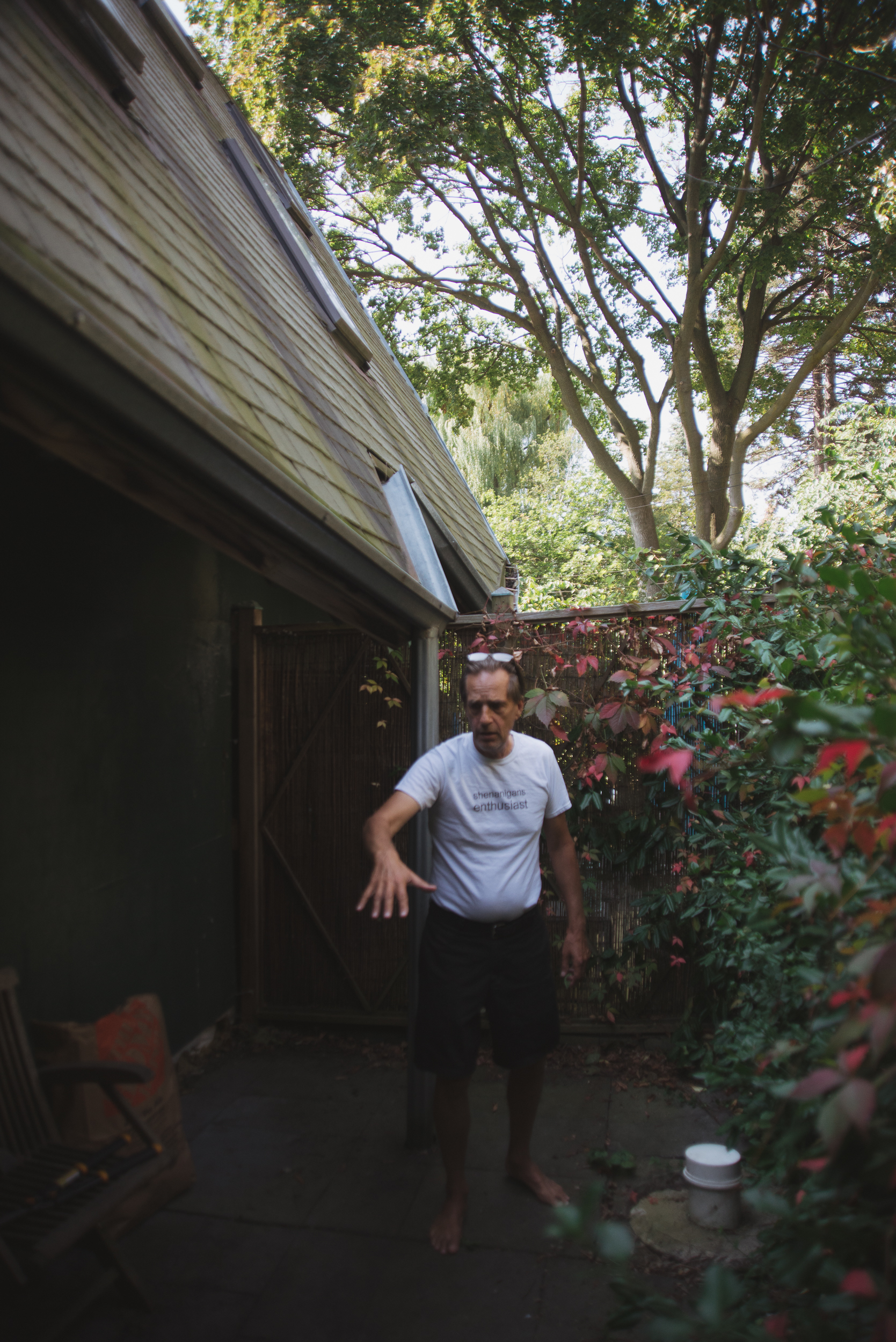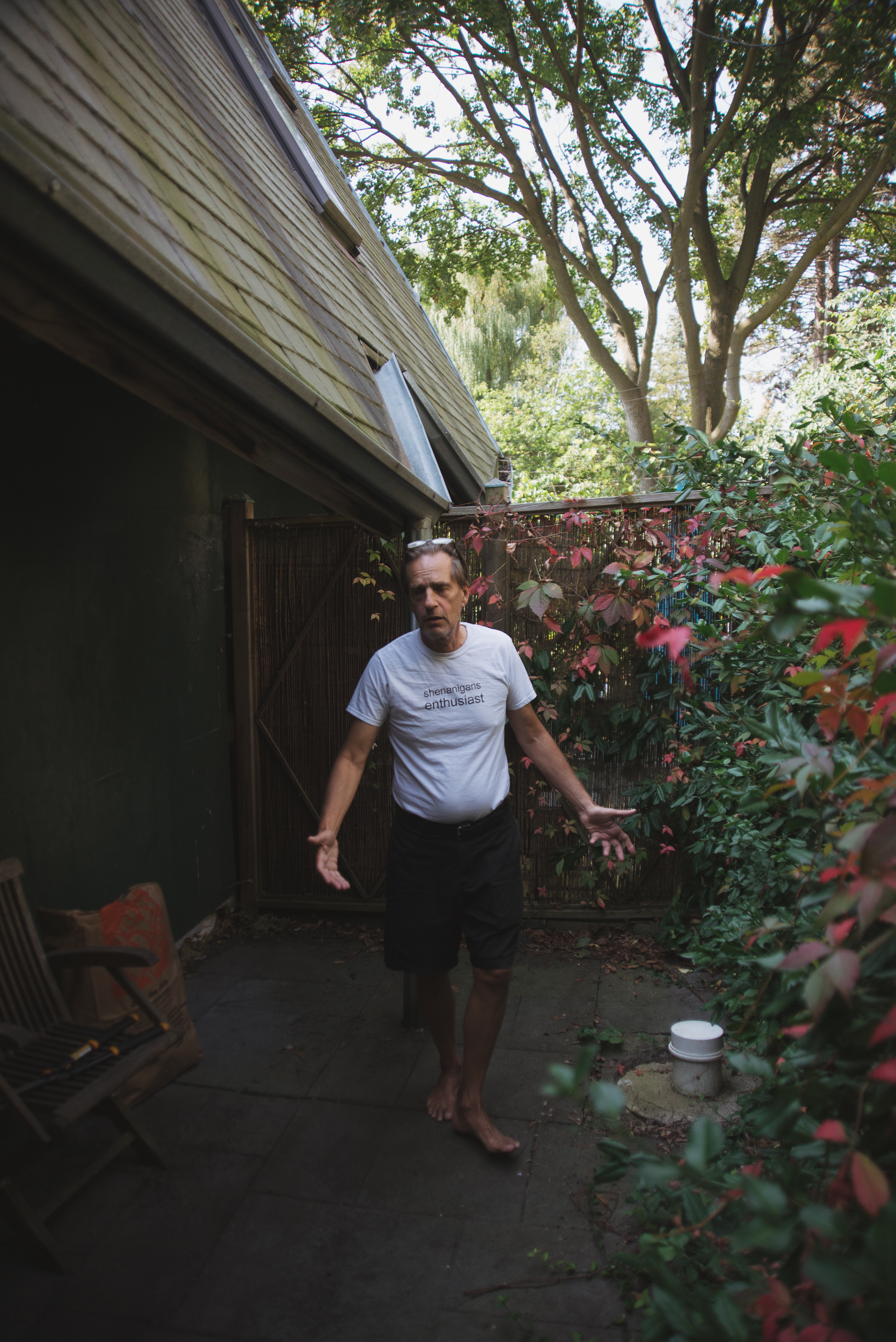Summer, 2017
Rolf
—
Rolf
The Builder
Toronto — Canada
Rolf Paloheimo
The Builder
Toronto — Canada
Summer, 2017
During the mid 1990’s, Rolf Paloheimo quietly built Canada’s first grid interactive solar house. Whilst it supplies electricity back to the grid from it’s solar panels, the house is off-grid for water and gas. More miraculously, he built an almost identical home next door at the same time. Whilst moving his family into one, the completely off-grid twin next door shot to fame as a showpiece example of Canadian green architecture. 17,000 people came to visit the first year it opened to the public in 1997.
The architect behind both buildings, Martin Liefhebber has been practicing green architecture since long before there was even a name for it. In 1992 he entered the design for a competition held at the time by the Canadian Mortgage and Housing Corporation. Despite winning the competition, he struggled to find a builder prepared to take the project on. Rolf, having seen Martin’s concept for the winning entry took a punt one day, and picked up the phone.
The Builder
Toronto — Canada
Summer, 2017
—
During the mid 1990’s, Rolf Paloheimo quietly built Canada’s first grid interactive solar house. Whilst it supplies electricity back to the grid from it’s solar panels, the house is off-grid for water and gas. More miraculously, he built an almost identical home next door at the same time. Whilst moving his family into one, the completely off-grid twin next door shot to fame as a showpiece example of Canadian green architecture. 17,000 people came to visit the first year it opened to the public in 1997.
The architect behind both buildings, Martin Liefhebber has been practicing green architecture since long before there was even a name for it. In 1992 he entered the design for a competition held at the time by the Canadian Mortgage and Housing Corporation. Despite winning the competition, he struggled to find a builder prepared to take the project on. Rolf, having seen Martin’s concept for the winning entry took a punt one day, and picked up the phone.


“We didn't expect to like the passive solar energy that comes through the windows. Facing south as much as we do. It lights up the house in winter, which together with the radiant-floor heating, the house is much cosier than we expected.”
Both properties were designed to be passive solar, and thus built to retain as much heat as possible. As a result the house uses about one-tenth of the amount of energy needed to heat a conventional home. Sunlight provides most of the energy which is consumed by the building, whilst trees provide natural shade for the living areas during the summer months.
Even the solar panels themselves act as eaves. Designed to block or let more sun into the property, depending on the time of year and the height at which the sun sits in the sky. Supplemental heat comes from a radiant-heating system, where water warmed by sunlight, flows through tubes within the concrete floor.
Rolf calls his on-grid solar house “grid interactive”. Meaning any power which the solar panels generate, is harmonised with the Tornoto’s utility grid. “I was always a bit of a hippy so the idea of being off grid always had it’s appeal. But if you’re trying to be totally off-grid, good luck in December.” At the time of the build, Rolf was perhaps wise to put the property on the grid, and make it simpler to manage.
“In this way when I use power, the solar system contributes power to my house, and if there is any left over it feeds the neighbourhood. Whilst if I use power when there is no sun, I just use grid power like my neighbours. It all happens passively and the meter keeps track. I believe it is a practical and efficient method to make the most of solar without adding complex systems for storing and managing the power.” He adds, “solar modules themselves have no moving parts so on a practical level, they’re very low maintenance.”
Even the solar panels themselves act as eaves. Designed to block or let more sun into the property, depending on the time of year and the height at which the sun sits in the sky. Supplemental heat comes from a radiant-heating system, where water warmed by sunlight, flows through tubes within the concrete floor.
Rolf calls his on-grid solar house “grid interactive”. Meaning any power which the solar panels generate, is harmonised with the Tornoto’s utility grid. “I was always a bit of a hippy so the idea of being off grid always had it’s appeal. But if you’re trying to be totally off-grid, good luck in December.” At the time of the build, Rolf was perhaps wise to put the property on the grid, and make it simpler to manage.
“In this way when I use power, the solar system contributes power to my house, and if there is any left over it feeds the neighbourhood. Whilst if I use power when there is no sun, I just use grid power like my neighbours. It all happens passively and the meter keeps track. I believe it is a practical and efficient method to make the most of solar without adding complex systems for storing and managing the power.” He adds, “solar modules themselves have no moving parts so on a practical level, they’re very low maintenance.”
be designed to deliberatley to provide
shade during the summer, and allow
sunlight flood the living spaces
during the winter.
“It was a relatively new thing when we built the house and I’m proud that we were able to convince the utility that it was a good plan.”
“Nowadays most small projects are connected to the grid this way. Battery systems are starting to become more common now, but when we built the house they were expensive and had a very high environmental footprint.”
the tank, working it’s
way eventually through
to the slow sand filter
below.